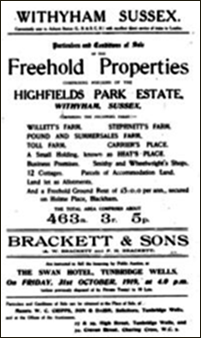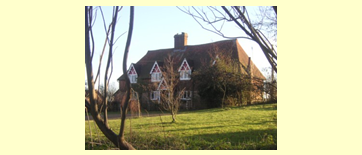 |
 |
Reproduced here are the details of an auction held by Brackett & Sons in the Swan Hotel, Tunbridge Wells concerning freehold properties of Highfields Park Estate. |
|
The Valuable and Productive Farm comprising a picturesque and commodious Susex Farm House, partly built of brick, weather tiled above, and with tiled roofs. Containing an enormous amount of Old Oak On the Top Floor: Two attic Bedrooms. On the First Floor: 4 Bedrooms. On the Ground Floor: Drawing Room, Dining Room, Kitchen-Scullery (with oak beams and rafters), good dairy, store and cider cellar. Greenhouse. |
Very superioro and complete farm buildings Including 5-stall Stable, 3 first-rate Cow Houses, with feeding passage and concrete partitions, to accommodate 28 cows, Cooling Chamber with water supply, Large Buildings with accommodation for a good head of stock, Cattle Lodge and yard, Open Shed and Yard, 2-bay Barn, 3 brick Silos, 2 Oast Roundels with drying rooms or granaries, and 2 open Cart Sheds below, Cart Lodge, Engine House and sundry buildings, Double Cottage with gardens and Cow Lodge. |
|||||||||||||||||||||||||||||||||||||||||||||||||||||||||||||||||||||||||||||||||||||||||||||||||||||||||||||||||||||||||||||||||||||||||||||||||||||||||||||||
The total are of the farm according to the Ordnance Survey Map comprises 213a. 1r. 31p as set forth in the following SCHEDULE:
Willett's Farm is let to Mr Thomas Martin Ashby from 11th October 1913, for a term of 14 years, at a rental of £250 per annum. (In the lease the area of the farm is described as about 200 acres, more or less) The right to take water from the pond, No 420a, is reserved for the owners and occupiers of Lots 14 and 15 |
||||||||||||||||||||||||||||||||||||||||||||||||||||||||||||||||||||||||||||||||||||||||||||||||||||||||||||||||||||||||||||||||||||||||||||||||||||||||||||||||
|
The Valuable Farm known as Pound Farm and Summerscales Farm, Blackham |
The buildings comprise Stabling for four horses, Chaff Room, Double Piggery, Single Piggery, 2-bay Barn, 2 Cart Sheds, Chicken House and convenient store accommodation, Open Lodge and Yard, also 2 other Open Sheds. The farm house stands well back from the road, and adjoining it is a capital Orchard. The remainder of the farm is good productive land. Summerscales Farm includes a pair of picturesque old cottages, built of brick, timber above the ground floor, and with tiled and slated roofs. With the cottages are excellent gardens. The buildings comprise 2-bay Barn and 2 Open Lodges with yards. |
||||||||||||||||||||||||||||||||||||||||||||||||||||||||||||||||||||||||||||||||||||||||||
The total area, according to the Ordnance Survey Map is 86a. 1r. 12p as set forth the following SCHEDULE:
The farm as a whole (part of which is reserved from the sale) is let to Mr E J Crowhurst from October 11th, 1915, on a yearly tenancy, at a rental lof £115 per annum. The apportioned rental for this lot is £85. Note: The hedge and ditch on the eastern boundary of 283 is not included in this lot. The right is reserved to the owner or occupier of the remainder of No 423 to take water from the pond entered in the above schedule as 423 (pt). |
|||||||||||||||||||||||||||||||||||||||||||||||||||||||||||||||||||||||||||||||||||||||||||
|
The excellent Farm known as comprising a picturesque Farm house in the old Sussex house style, built of brick, tiled in the gables and tiled roofs; containing:- In the Roof, Attic and large Box Loft. On the First Floor, 5 bedrooms. On the Ground Floor, spacious Living Room, small Sitting Room, Kitchen-Scullery, larder or Store Room. Dairy and additional Store room.Prettily arranged Gardens between the house and the Road |
The Farm Buildings comprise accommodation for 8 cows, 2 horses and hay store; open cart shed, another cart shed, 2 bay barn with enclosure for 4 cows, oast house with 2 roundels, drying room and open lodge under same, pig pound and other accommodation. Gardens, Orchards and Farm Land. | ||||||||||||||||||||||||||||||||||||||||||||||||||||||||||||||||||
The total area according to the Ordinance Survey Map is 64a. 3r. 8p. as set forth in the following SCHEDULE:
The small triangular parcel of land to the east of, and adjoining 305a, is included in this lot. |
|||||||||||||||||||||||||||||||||||||||||||||||||||||||||||||||||||
|
The excellent Farm known as
|
Capital farm buildings comprising very superior Cow Shed for 12 cows, with feeding passage and concrete partitions, Hay Store, Coachhouse, Range of Piggeries and Boiler House, Coal House and Lofts Over, Stabling for 3 horses, large Waggon Lodge and other buildings |
||||||||||||||||||||||||||||||||||||||||||||||||
The total area of the Farm according to the Ordnance Survey Map comprises 62a. 0r. 28p as set forth in the following SCHEDULE:
(About 1r.5p is subject to a quit rent of 6d per annum and a fine of 6d on death) Toll Farm is let to Mr Frederick James Revillious from 26th September 1914 from year to year at a rental of £75 per annum |
|||||||||||||||||||||||||||||||||||||||||||||||||
|
The Valuable Brickfield situated near the Church, upon which was carried for many years a lucrative business in the making of bricks of excellent quality. The total area, according to the Ordnance Survey Map is 5a. 3r. 13p The grazing of this lot is at present let to Mr E Crowhurst, on an annual tenancy, at a rent of £4 per annum |
|
Parcel of Freehold Land at present let to East Sussex County Council as a small holding for grazing purposes, for a term of 14 years from 29th September 1910, at a rental of £8 .4s. 6d. per annum The area, according to the Ordnance Survey Map, is 7a. 1r. 7p |
|
A desirable Small Holding, suitable for Poultry Rearing Heat's Place, Blackham comprising a detached Cottage, built of brick and tile, containing 3 Bedrooms, Sitting Room, Store Room, Kitchen and Scullery |
2-stall Stable and Lean-to built of timber and galvanised iron; also small detached building. Excellent Garden, Orchards, Paddock and Meadow | |||||||||||||||
In all, according to the Ordnance Survey Map, about 5a. 2r. 8p as set forth in the following SCHEDULE:
Heat's Place, excluding meadow No 270, is let to Mr C Booker on an annual tenancy at a rental of £12 per annum. No 270 is let with Pound Farm, and is of the apportioned rent of £4 per annum. |
||||||||||||||||
|
The conveniently placed Small Farm, known as comprising a brick-built Farm House, with slated roofs, containing: On the First Floor, 5 bedrooms. On the Ground Floor, Living Room, Kitchen, 2 Sculleries, Dairy. Coal Shed. |
The Farm buildings comprise excellent cow shed for 4 cows, with feeding passage, Meal Room, Loose Box, Bullock Lodge for 6 yearlings, and yard. Range of 3 piggeries. | ||||||||||||||||||||||||
The total area, according to the Ordnance Survey Map, is 12a. 1r. 6p. as set forth in the following SCHEDULE:
Carrier's Place is let to Miss Wigan and Miss Wooldridge from 29th September, 1918, on an annual tenancy, at a rental of £45 per annum. The northern boundary of 431 is to be suitably fenced by the owner of this lot when called for by the owner of Lot 1 NOTE: The hedge and ditch on the eastern boundary of 282 is not included in this lot |
|||||||||||||||||||||||||
|
A Parcel of Freehold Land at Blackham suitable for building development,at present let in allotment gardens. The total area, according to the Ordnance Survey Map, is 1a. 3r. 26p
|
Freehold Premises at Blackham 1) Forge, Smith and Store 2) Wheelwright's premises, comprising 2 Workshops, Yard and additional Workshop 3) A pair of brick-built semi-detached houses, with tiled roofs, each containing Front Room, Larder, Kitchen-Scullery, 3 Bedrooms, &c. Capital Gardens. The forge, smithy &c, and the right hand house are let to Mr W Ford on an annual tenancy at £17. 2s per annum The wheelwright's shop and the left hand house are let to Mr A W Couchman at a rental of £17. 15s per annum, subject to 3 months notice to quit on either side. |
|
The conveniently placed Situated at Blackham, built of brick, part timber, and with tiled roofs, occupied as a Grocer's Shop and Post Office The accommodation comprises: On the First Floor, 4 bedrooms, small Box Room and Store Room. On the Ground Floor, Shop with 2 Store Rooms in the rear, 2 Sitting Rooms, Kitchen-Scullery and Store Room. Garden. The premises are let to Mr H Marshall on an annual tenancy following a lease at a rental of £25 per annum. |
The detached Cottage known as Partly built of brick, weather tiled above the ground floor, and with slated roof; containing 4 rooms. Good garden. It is let to Mr Atheral at a rental of 3s. 6d. a week
|
|
The Double Cottage Situated at Blackham, partly built of of brick, weatherboard above, and with tiled roofs, each containing 4 rooms. Large Gardens with fruit trees. No 1 is let to Mr Cole at 3s a week No 2 is let to Mrs Cross at 4s a week |
The Double Cottage, at Blackham Built of brick and tile, each portion containing 4 rooms. Good Gardens. The respective lettings are as follows: 1 Mr Pearson at 3s a week 2 Mr Coombe (sic) at 3s a week The occupiers of this lot have a right to take water from the pond marked 420a on plan |
|
The Double Cottage at Blackham Built of brick with tiled roofs, each portioin containing 4 rooms. Gardens. The lettings are as follows: 1) to Mr Crowhurst at 4s a week 2) to Mr Hunter at 4s a week The occupiers of this lot have a right to take water from the pond marked 420a on plan |
A Block of Three Dwellings Situated at Blackham, built of brick with slated roofs. Each contains 6 rooms. Gardens. The respective lettings are as follows: 1 Mr J Ashdown at 3s 6d per week 2 Mr W Wickham at 3s 6d per week 3 Mr W Childs at 3s 6d per week |
|
A Pair of Good Cottages Situated at Blackham, near to the Church; built of brick with tiled roofs, and each portion containing 5 rooms. Gardens. The respective lettings are as follows: 1 Mr Baldwin at 4s a week 2 Mr Wickham at 3s a week |
The Freehold Ground Rent of £5:0:0 per ann For a term of 99 years from Lady Day, 1905 (841/2 years unexpired) secured on the residence and gardens formerly known as Basil Cottage, now "Holme Place" Blackham. The house is exceptionally well built of brick and tile. The area comprises about 1 acre. |
| Home Page | Documents |
 Pound Farm comprises a very picturesque dwelling, built of brick, weather tiled above the ground floor, and with tiled roofs. It is believed that the house is several hundreds of years old.
Pound Farm comprises a very picturesque dwelling, built of brick, weather tiled above the ground floor, and with tiled roofs. It is believed that the house is several hundreds of years old.